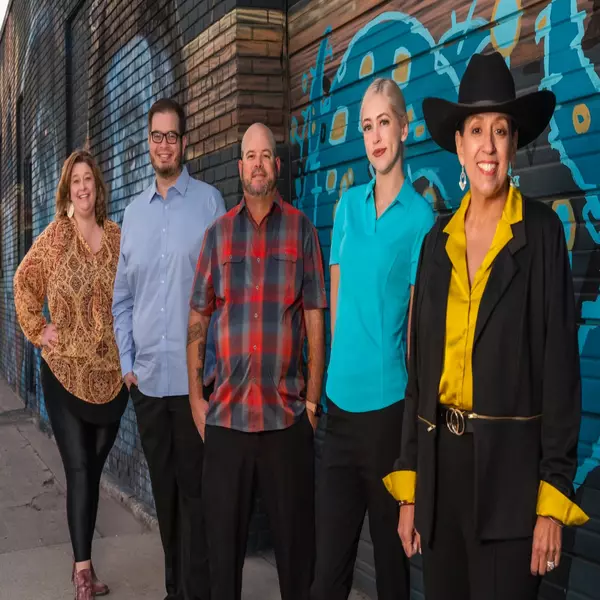260 Serenade Drive Sparks, NV 89441
UPDATED:
10/28/2024 03:45 PM
Key Details
Property Type Single Family Home
Sub Type Single Family Residence
Listing Status Contingent
Purchase Type For Sale
Square Footage 3,163 sqft
Price per Sqft $292
Subdivision Nv
MLS Listing ID 240002646
Bedrooms 5
Full Baths 3
Year Built 2013
Annual Tax Amount $5,361
Lot Size 0.880 Acres
Acres 0.88
Property Description
Location
State NV
County Washoe
Zoning LDS
Rooms
Family Room None
Other Rooms Yes, Office-Den(not incl bdrm)
Dining Room Separate/Formal, High Ceiling
Kitchen Built-In Dishwasher, Garbage Disposal, Microwave Built-In, Island, Pantry, Breakfast Bar, Cook Top - Gas, Double Oven Built-in
Interior
Interior Features Blinds - Shades, Smoke Detector(s)
Heating Natural Gas, Forced Air, Fireplace, Central Refrig AC, Programmable Thermostat
Cooling Natural Gas, Forced Air, Fireplace, Central Refrig AC, Programmable Thermostat
Flooring Carpet, Travertine
Fireplaces Type Yes, Gas Log
Appliance Washer, Dryer, Refrigerator in Kitchen
Laundry Yes, Laundry Room, Laundry Sink, Cabinets
Exterior
Exterior Feature None - N/A
Garage Attached, Garage Door Opener(s), Opener Control(s)
Garage Spaces 3.0
Fence Back
Community Features Common Area Maint
Utilities Available Electricity, Natural Gas, City - County Water, City Sewer, Cable, Telephone, Water Meter Installed, Internet Available, Cellular Coverage Avail
View Yes, Mountain
Roof Type Pitched,Tile
Total Parking Spaces 3
Building
Story 1 Story
Foundation Concrete Slab
Level or Stories 1 Story
Structure Type Site/Stick-Built
Schools
Elementary Schools Taylor
Middle Schools Shaw Middle School
High Schools Spanish Springs
Others
Tax ID 53809213
Ownership Yes
Monthly Total Fees $33
Horse Property No
Special Listing Condition None
GET MORE INFORMATION





