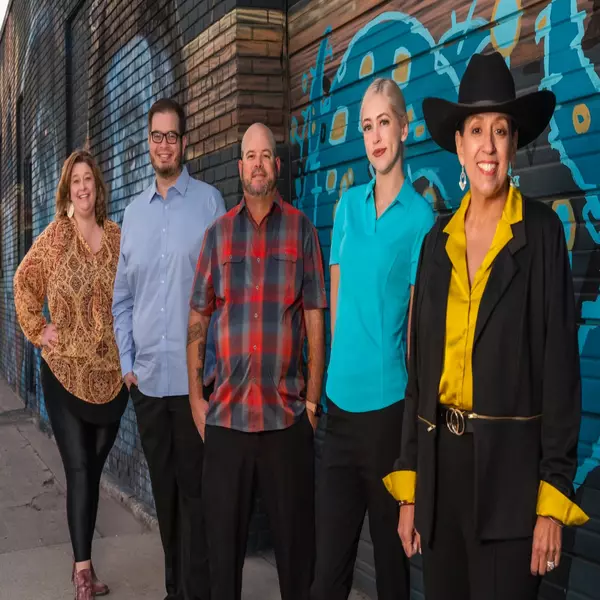2 Thurston Way Yerington, NV 89447
UPDATED:
10/17/2024 06:53 PM
Key Details
Property Type Single Family Home
Sub Type Single Family Residence
Listing Status Active
Purchase Type For Sale
Square Footage 1,360 sqft
Price per Sqft $327
Subdivision Nv
MLS Listing ID 240010268
Bedrooms 2
Full Baths 2
Year Built 1994
Annual Tax Amount $2,039
Lot Size 2.140 Acres
Acres 2.14
Property Description
Location
State NV
County Lyon
Zoning rr2t
Rooms
Family Room None
Other Rooms Entry-Foyer
Dining Room Kitchen Combo, Great Room, High Ceiling
Kitchen Microwave Built-In, Island, Breakfast Bar, Cook Top - Electric, Single Oven Built-in
Interior
Interior Features Blinds - Shades
Heating Natural Gas, Electric, Central Refrig AC
Cooling Natural Gas, Electric, Central Refrig AC
Flooring Laminate
Fireplaces Type Yes, One, Gas Stove
Appliance Washer, Dryer, Refrigerator in Kitchen, Refrigerator in Other rm
Laundry Yes
Exterior
Exterior Feature Workshop
Garage Attached, Detached, Under, Both Att & Det, Tandem, Carport, RV Access/Parking, RV Garage
Garage Spaces 4.0
Fence Full
Community Features No Amenities
Utilities Available Electricity, Propane, Well-Private, Septic, Cable, Telephone, Internet Available, Cellular Coverage Avail
View Yes, Mountain, Valley, Desert
Roof Type Pitched
Total Parking Spaces 5
Building
Story 2 Story
Foundation Concrete Slab
Level or Stories 2 Story
Structure Type Site/Stick-Built
Schools
Elementary Schools Yerington
Middle Schools Yerington
High Schools Yerington
Others
Tax ID 01460140
Ownership Yes
Horse Property Yes
Special Listing Condition None
GET MORE INFORMATION





