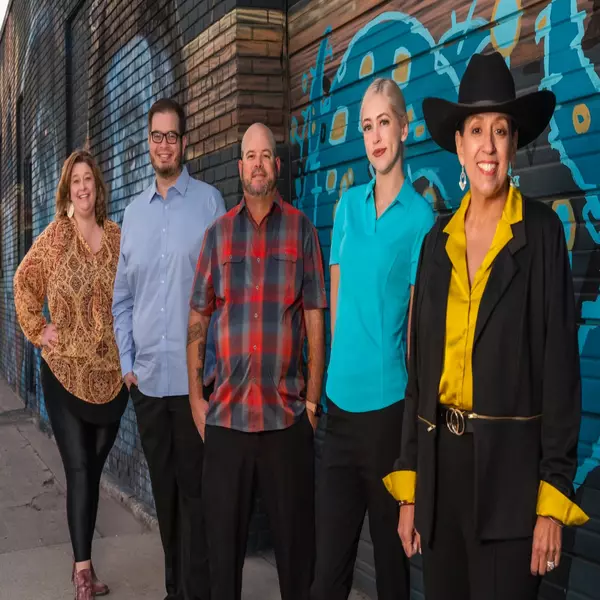177 Six Mile Canyon Rd. Dayton, NV 89403
UPDATED:
11/01/2024 11:00 PM
Key Details
Property Type Single Family Home
Sub Type Single Family Residence
Listing Status Contingent
Purchase Type For Sale
Square Footage 1,288 sqft
Price per Sqft $310
Subdivision Nv
MLS Listing ID 240013571
Bedrooms 3
Full Baths 2
Year Built 1990
Annual Tax Amount $1,284
Lot Size 0.560 Acres
Acres 0.56
Property Description
Location
State NV
County Lyon
Zoning Rr2t
Rooms
Family Room None
Other Rooms None
Dining Room Kitchen Combo, High Ceiling
Kitchen Built-In Dishwasher, Garbage Disposal, Microwave Built-In, Pantry, Breakfast Bar
Interior
Interior Features Blinds - Shades, Rods - Hardware, Smoke Detector(s), Water Softener - Owned
Heating Natural Gas, Forced Air, Fireplace, Evap Cooling, Programmable Thermostat
Cooling Natural Gas, Forced Air, Fireplace, Evap Cooling, Programmable Thermostat
Flooring Carpet, Ceramic Tile
Fireplaces Type Yes, One, Wood-Burning Stove, Free Standing
Appliance Washer, Dryer, Gas Range - Oven, Refrigerator in Kitchen
Laundry Yes, Hall Closet, Shelves
Exterior
Exterior Feature None - N/A
Garage Attached, Garage Door Opener(s), RV Access/Parking, Opener Control(s)
Garage Spaces 2.0
Fence Full, Front, Back
Community Features No Amenities
Utilities Available Electricity, Natural Gas, City - County Water, City Sewer, Cable, Telephone, Water Meter Installed, Internet Available, Cellular Coverage Avail
View Yes, Mountain
Roof Type Pitched,Composition - Shingle
Total Parking Spaces 2
Building
Story 1 Story
Foundation Concrete - Crawl Space
Level or Stories 1 Story
Structure Type Site/Stick-Built
Schools
Elementary Schools Riverview
Middle Schools Dayton
High Schools Dayton
Others
Tax ID 01930122
Ownership No
Horse Property Yes
Special Listing Condition None
GET MORE INFORMATION





