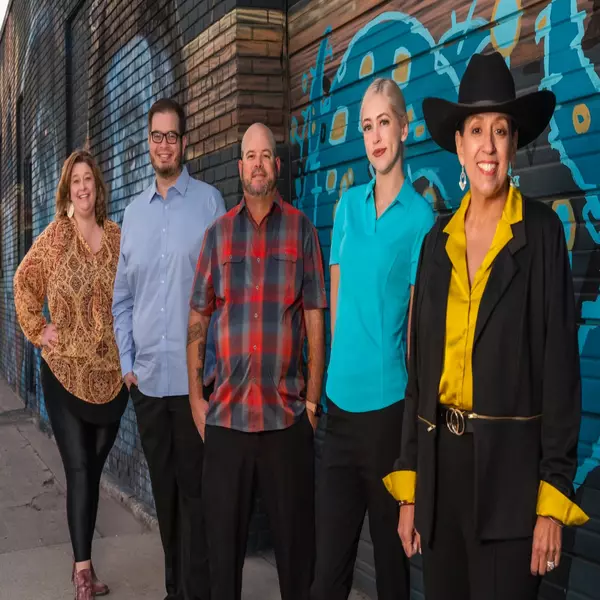10486 Summershade Ln Reno, NV 89521
UPDATED:
11/03/2024 12:04 AM
Key Details
Property Type Single Family Home
Sub Type Single Family Residence
Listing Status Pending
Purchase Type For Sale
Square Footage 1,645 sqft
Price per Sqft $324
Subdivision Nv
MLS Listing ID 240013722
Bedrooms 3
Full Baths 2
Year Built 1999
Annual Tax Amount $2,634
Lot Size 4,530 Sqft
Acres 0.104
Property Description
Location
State NV
County Washoe
Zoning PD
Rooms
Family Room None
Other Rooms None
Dining Room Kitchen Combo
Kitchen Built-In Dishwasher, Garbage Disposal, Microwave Built-In, Island, Pantry, Breakfast Bar, Cook Top - Electric, Single Oven Built-in
Interior
Interior Features Blinds - Shades, Smoke Detector(s)
Heating Natural Gas, Forced Air, Fireplace, Central Refrig AC
Cooling Natural Gas, Forced Air, Fireplace, Central Refrig AC
Flooring Carpet, Ceramic Tile, Sheet Vinyl, Laminate
Fireplaces Type Yes, One, Gas Log
Appliance Washer, Dryer, Electric Range - Oven, Refrigerator in Kitchen
Laundry Yes, Laundry Room, Cabinets
Exterior
Exterior Feature None - N/A
Garage Attached, Garage Door Opener(s)
Garage Spaces 2.0
Fence Back
Community Features Common Area Maint, Gates/Fences, Gym, Pool, Security Gates, Snow Removal
Utilities Available Electricity, Natural Gas, City - County Water, City Sewer, Cable, Telephone, Internet Available, Cellular Coverage Avail
View Mountain
Roof Type Pitched,Tile
Total Parking Spaces 2
Building
Story 1 Story
Foundation Concrete Slab
Level or Stories 1 Story
Structure Type Site/Stick-Built
Schools
Elementary Schools Double Diamond
Middle Schools Depoali
High Schools Damonte
Others
Tax ID 16053302
Ownership Yes
Monthly Total Fees $180
Horse Property No
Special Listing Condition None
GET MORE INFORMATION





