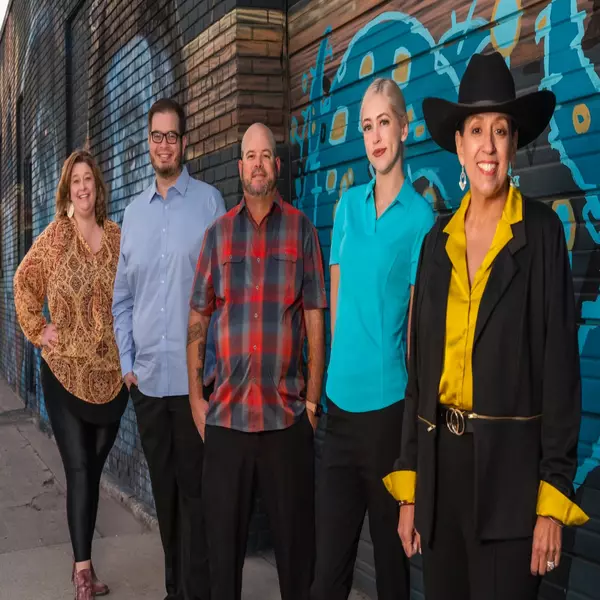For more information regarding the value of a property, please contact us for a free consultation.
826 Jeffrey ST Incline Village, NV 89451
Want to know what your home might be worth? Contact us for a FREE valuation!

Our team is ready to help you sell your home for the highest possible price ASAP
Key Details
Sold Price $1,449,000
Property Type Single Family Home
Sub Type Single Family Residence
Listing Status Sold
Purchase Type For Sale
Square Footage 1,348 sqft
Price per Sqft $1,074
MLS Listing ID 1012455
Sold Date 09/23/22
Style A-Frame
Bedrooms 3
Full Baths 2
Construction Status Updated/Remodeled
HOA Y/N No
Year Built 1977
Annual Tax Amount $4,146
Lot Size 8,799 Sqft
Acres 0.202
Property Description
Delightfully done for you, move-in ready home set amongst the peaceful backdrop of Tahoe forestry. A recent major remodel brought this gorgeous home into a modern mountain gem replete with quartz counter tops, stainless steel appliances and a tankless water heater. This home was built for low maintenance leisure with the comforts of a gas ignition fireplace, soaring knotty pine ceilings and backup generator. Soft closing drawers and cabinetry round out the perfect final touches of the interior. The south facing deck is an ideal place to soak in the Sierra sun with the tranquil breeze dancing through the pines of the US Forest lots on either side of this property. All Incline Village amenities convey with this home. There are no overhead powers in this neighborhood and no HOA! Book your private tour today.
Location
State NV
County Washoe County
Area Jennifer
Interior
Interior Features Beamed Ceilings, Breakfast Bar, High Ceilings
Heating Forced Air, Gas
Flooring Hardwood, Partially Carpeted, Tile
Fireplaces Number 1
Fireplaces Type One, Gas Log
Equipment Generator
Furnishings Unfurnished
Fireplace Yes
Appliance Dryer, Dishwasher, Disposal, Gas Oven, Gas Range, Microwave, Refrigerator, Tankless Water Heater, Washer
Laundry Laundry in Utility Room, Laundry Room
Exterior
Exterior Feature Balcony, Deck, Landscaping
View Y/N Yes
View Mountain(s), Trees/Woods
Roof Type Metal,Pitched
Porch Balcony, Deck, Open, Porch
Building
Lot Description Backs to Greenbelt/Park
Faces South
Architectural Style A-Frame
Construction Status Updated/Remodeled
Others
Tax ID 125-245-08
Acceptable Financing Cash, Conventional, 1031 Exchange, FHA
Listing Terms Cash, Conventional, 1031 Exchange, FHA
Financing Conventional
Read Less
Bought with Sierra Sotheby's International




