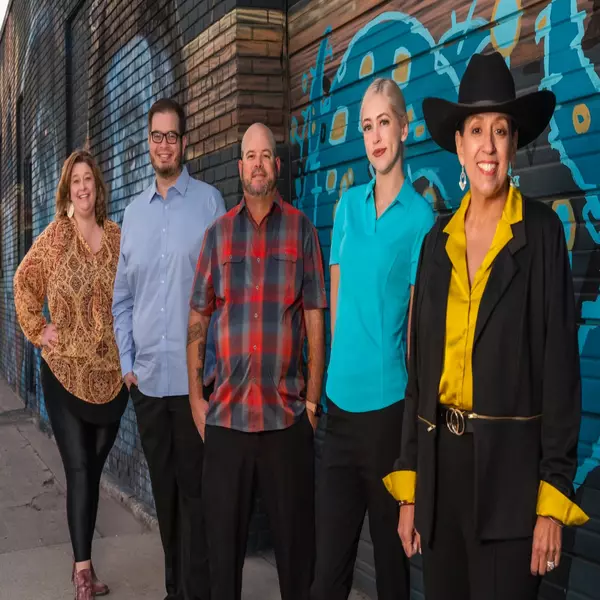For more information regarding the value of a property, please contact us for a free consultation.
591 Stagecoach Rd Gardnerville, NV 89410
Want to know what your home might be worth? Contact us for a FREE valuation!

Our team is ready to help you sell your home for the highest possible price ASAP
Key Details
Sold Price $700,000
Property Type Single Family Home
Sub Type Single Family Residence
Listing Status Sold
Purchase Type For Sale
Square Footage 1,683 sqft
Price per Sqft $415
Subdivision Nv
MLS Listing ID 220009640
Sold Date 08/25/22
Bedrooms 3
Full Baths 2
Year Built 1972
Annual Tax Amount $1,860
Lot Size 1.620 Acres
Acres 1.62
Property Description
Views, Views and more Views!! Absolutely beautiful and unique home !! The sunsets from this house are stunning!! Home has sooo many upgrades and improvements. Very open floor plan, with soaring ceilings, and a 2 mo old pellet stove ($6K) with thermostat. Home has been completely renovated inside and out, with a gorgeous brand new kitchen, and all new appliances, newly remodeled bathrooms, all new flooring throughout, new interior paint, and new roof installed 9/21. New spiral staircase leads to a cozy loft where homeowners installed a very expensive window that folds out into a balcony! Plus so many more upgrades hard to name them all!! Front patio area is graded flat and ready for pavers! All bedrooms are downstairs only thing upstairs is the adorable loft. This cozy space is the best place to take in the unobstructed and vast hilltop views this home has, although there are stunning views from downstairs too! On the exterior, the brick has been coated with a Tex Coat wall system that has a lifetime warranty and drastically cuts the heat and cold from entering the home. New security gate with keypad, and a brand new roof (8/21). Oven can be set up as double oven too. Large shed behind home stays, has workbenches and a loft and is on skids and can be moved by future homeowners. New skylights have power blinds. Home has new gutters and hot water heater is 3 mos. old. Evaporative cooler is only 2-3 years old. Well was dug 200 ft deeper in 2017 so it is now just over 400 ft deep, and a new, higher horse power pump installed was also installed. The water softener is 2 yrs old. Front door area is graded, ready for new homeowner to finish. Homeowners had planned to build a 24 x 40 shop and will leave the plans. Homeowners will also be leaving some bags of pellets for the new pellet stove. All bedrooms are on main floor. Property has been surveyed and corners are marked; and survey filed with the county.
Location
State NV
County Douglas
Area G/M Ruhenstroth
Zoning sfr
Rooms
Family Room None
Other Rooms Loft
Dining Room Living Rm Combo
Kitchen Built-In Dishwasher, Garbage Disposal, Island, Single Oven Built-in
Interior
Interior Features Blinds - Shades, Filter System - Water, Smoke Detector(s), Water Softener - Owned
Heating Radiant Heat-Floor, Evap Cooling, Programmable Thermostat
Cooling Radiant Heat-Floor, Evap Cooling, Programmable Thermostat
Flooring Ceramic Tile, Laminate
Fireplaces Type Air Circulating, Pellet Stove, Yes
Appliance Dryer, Electric Range - Oven, Refrigerator in Kitchen, Washer
Laundry Bathroom Combo, Shelves, Yes
Exterior
Exterior Feature None - NA
Garage None
Fence Partial
Community Features No Amenities
Utilities Available Cable, Cellular Coverage Avail, Electricity, Internet Available, Septic, Well-Private
View Mountain, Valley, Yes
Roof Type Composition - Shingle,Pitched
Building
Story 2 Story
Foundation Concrete Slab
Level or Stories 2 Story
Structure Type Masonry
Schools
Elementary Schools Scarselli
Middle Schools Pau-Wa-Lu
High Schools Douglas
Others
Tax ID 122025501018
Ownership No
Horse Property Yes
Special Listing Condition None
Read Less
GET MORE INFORMATION





