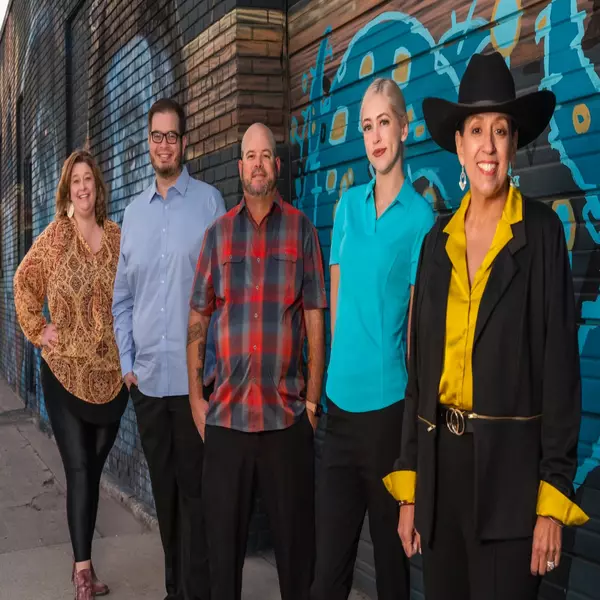For more information regarding the value of a property, please contact us for a free consultation.
2875 Idlewild Dr #83 Reno, NV 89509
Want to know what your home might be worth? Contact us for a FREE valuation!

Our team is ready to help you sell your home for the highest possible price ASAP
Key Details
Sold Price $275,000
Property Type Condo
Sub Type Condo/Townhouse
Listing Status Sold
Purchase Type For Sale
Square Footage 779 sqft
Price per Sqft $353
Subdivision Nv
MLS Listing ID 230000124
Sold Date 01/20/23
Bedrooms 1
Full Baths 1
Year Built 1987
Annual Tax Amount $818
Lot Size 435 Sqft
Acres 0.01
Property Description
Nestled within the shoreline of the Truckee River, this absolutely gorgeous one bed, one bath, condo is waiting for you to call it home. Being within a 2 min walk of Idlewild Park, this property allows you to take advantage of everything downtown Reno has to offer - from it's bustling nightlife, to quiet moments of peace along the river, to walking home in a food coma from Food Truck Friday's. The entire interior has recently been repainted. This open concept, easy to maintain, home is adaptable to any style. Modern toned, wood flooring runs throughout the main living space, which is separated by a darling breakfast bar. The bedroom has plenty of space for a king bed and a dresser, and a walk-in closet - huge win for a home this size! The bathroom has a bathtub/shower combo & recently painted cabinets with updated hardware. With tons of natural light, a cute balcony AND a garage, condo living doesn't get much better than this!
Location
State NV
County Washoe
Area Reno-Old Southwest
Zoning Mf30
Rooms
Family Room None
Other Rooms None
Dining Room Living Rm Combo
Kitchen Breakfast Bar, Built-In Dishwasher, Garbage Disposal, Microwave Built-In, Pantry, Single Oven Built-in
Interior
Interior Features Blinds - Shades, Keyless Entry, Smoke Detector(s)
Heating Natural Gas, Electric, Forced Air, Central Refrig AC, Programmable Thermostat
Cooling Natural Gas, Electric, Forced Air, Central Refrig AC, Programmable Thermostat
Flooring Carpet, Laminate, Wood
Fireplaces Type One, Yes
Appliance Dryer, Electric Range - Oven, EnergyStar APPL 1 or More, Refrigerator in Kitchen, Washer
Laundry Kitchen, Yes
Exterior
Exterior Feature None - NA
Parking Features Detached, Garage Door Opener(s)
Garage Spaces 1.0
Fence None
Community Features Common Area Maint, Landsc Maint Full, Pool, Snow Removal, Partial Utilities
Utilities Available Electricity, Natural Gas, City - County Water, City Sewer, Cable, Telephone, Internet Available, Cellular Coverage Avail
Roof Type Composition - Shingle,Pitched
Total Parking Spaces 1
Building
Story 1 Story
Entry Level Mid-Level
Foundation Concrete Slab
Level or Stories 1 Story
Structure Type Site/Stick-Built
Schools
Elementary Schools Hunter Lake
Middle Schools Swope
High Schools Reno
Others
Tax ID 01054316
Ownership Yes
Monthly Total Fees $265
Horse Property No
Special Listing Condition None
Read Less




