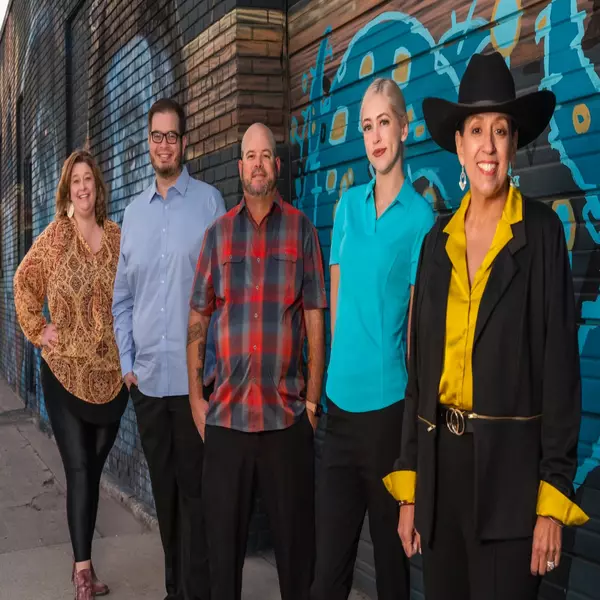For more information regarding the value of a property, please contact us for a free consultation.
4090 W 7th Street Reno, NV 89509
Want to know what your home might be worth? Contact us for a FREE valuation!

Our team is ready to help you sell your home for the highest possible price ASAP
Key Details
Sold Price $563,409
Property Type Single Family Home
Sub Type Single Family Residence
Listing Status Sold
Purchase Type For Sale
Square Footage 2,070 sqft
Price per Sqft $272
Subdivision Nv
MLS Listing ID 230003021
Sold Date 05/08/23
Bedrooms 3
Full Baths 2
Year Built 1966
Annual Tax Amount $2,148
Lot Size 0.410 Acres
Acres 0.41
Property Description
This is a RARE one of a kind property built in 1966. This location includes .41 acre of land with amazing views that overlook northwest Reno. This home is full of unique features. The large offset property has a private driveway/extra parking area. The original garage was expanded into 660ft of additional living space which includes separate bonus room with adjoining office/den space. A new garage with a bonus loft area was also added to expand the footprint of the original home. Master bathroom updated. When you step into this home the duel sided fireplace wall makes a huge statement. This fireplace includes a wood burning fireplace on the living room side with a chefs wood burning brick pizza oven on the kitchen side. The kitchen offers room for you to entertain with the dining room and sunroom/pool area just steps away. The indoor outdoor living experience is a huge perk of this property. When you enter the backyard of this property you begin to see and feel the scope of the lot size. With dual sheds, inground pool and spa, sun/garden room, multiple levels of yard and walking paths throughout. There is so much to explore and enjoy. Offering the convince of city living with land and space to feel separated from the hustle and bustle of the city.
Location
State NV
County Washoe
Area Reno-Old Northwest
Zoning LLR1
Rooms
Family Room Separate
Other Rooms Yes, Office-Den(not incl bdrm), Bonus Room, Loft, Sun Room
Dining Room Kitchen Combo
Kitchen Built-In Dishwasher, Garbage Disposal, Island, Breakfast Bar, Cook Top - Electric, Single Oven Built-in
Interior
Interior Features Drapes - Curtains, Blinds - Shades, Rods - Hardware, Smoke Detector(s)
Heating Natural Gas, Baseboard, Fireplace, Evap Cooling
Cooling Natural Gas, Baseboard, Fireplace, Evap Cooling
Flooring Carpet, Laminate, Vinyl Tile
Fireplaces Type Fireplace-Woodburning, One, Yes
Appliance Electric Range - Oven
Laundry Cabinets, Laundry Room, Yes
Exterior
Exterior Feature In Ground Pool, In Ground Spa - Hot Tub
Parking Features Attached, Garage Door Opener(s), Opener Control(s), RV Access/Parking
Garage Spaces 2.0
Fence Back, Front, Full
Community Features No Amenities
Utilities Available Electricity, City - County Water, City Sewer, Cable, Telephone, Internet Available, Cellular Coverage Avail
View Yes, Mountain, City, Trees
Roof Type Composition - Shingle,Pitched
Total Parking Spaces 2
Building
Story 1 Story
Foundation Concrete - Crawl Space
Level or Stories 1 Story
Structure Type Site/Stick-Built
Schools
Elementary Schools Warner
Middle Schools Clayton
High Schools Mc Queen
Others
Tax ID 00120021
Ownership No
Horse Property No
Special Listing Condition None
Read Less




