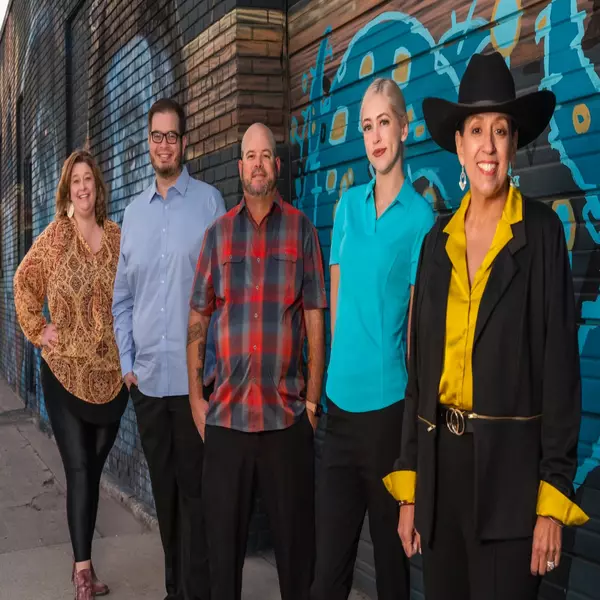For more information regarding the value of a property, please contact us for a free consultation.
245 Magnolia Way Reno, NV 89506
Want to know what your home might be worth? Contact us for a FREE valuation!

Our team is ready to help you sell your home for the highest possible price ASAP
Key Details
Sold Price $350,000
Property Type Manufactured Home
Sub Type Manufactured
Listing Status Sold
Purchase Type For Sale
Square Footage 1,397 sqft
Price per Sqft $250
Subdivision Nv
MLS Listing ID 230003668
Sold Date 06/02/23
Bedrooms 3
Full Baths 2
Year Built 1992
Annual Tax Amount $946
Lot Size 0.260 Acres
Acres 0.26
Property Description
This home has so much extra to offer. On 1/4 acre this open concept home features vaulted ceilings & plenty of room to stretch out. Master suite features Garden Tub & Shower. Large Kitchen features plenty of storage & Pantry. Large Living space with a warm, cozy wood burning fireplace. Back porch is a great place to hang out and enjoy the parklike backyard. Additional Room [not included in the sf] could be used as a Hobby room, Workout Room, Office, Sewing Room, Playroom. Elementary School & Park close by. With the Fully-Fenced yard, this home is pet-friendly. Large backyard provides you with many options, including the potential for you to build an in-laws quarters, a pool, or whatever your heart desires. Storage sheds in the back remain with the property. The spacious garage includes ample room for three cars, workshop area, and direct access to the backyard through the back garage door. [See pics] etc. Small Hidden Gun Safe fixed within the home with a lock and key. Note: See the floorplan in the photos.
Location
State NV
County Washoe
Area Reno-Lemmon Valley
Zoning MDS
Rooms
Family Room Firplce-Woodstove-Pellet, Great Room
Other Rooms Bonus Room, Yes
Dining Room Family Rm Combo
Kitchen Breakfast Bar, Built-In Dishwasher, Cook Top - Gas, Garbage Disposal, Pantry, Single Oven Built-in
Interior
Interior Features Drapes - Curtains, Rods - Hardware, Smoke Detector(s)
Heating Central Refrig AC, Electric, Fireplace, Programmable Thermostat
Cooling Central Refrig AC, Electric, Fireplace, Programmable Thermostat
Flooring Carpet, Laminate, Sheet Vinyl
Fireplaces Type Fireplace-Woodburning, One, Yes
Appliance Dryer, Gas Range - Oven, Portable Microwave, Refrigerator in Kitchen, Washer
Laundry Cabinets, Laundry Room, Yes
Exterior
Exterior Feature None - NA
Garage Detached, Garage Door Opener(s), Opener Control(s)
Garage Spaces 5.0
Fence Full
Community Features No Amenities
Utilities Available Cable, Cellular Coverage Avail, City - County Water, City Sewer, Electricity, Internet Available, Natural Gas, Telephone
View Mountain, Yes
Roof Type Composition - Shingle
Total Parking Spaces 5
Building
Story 1 Story
Foundation 8 - Point
Level or Stories 1 Story
Structure Type Manufactured/Converted
Schools
Elementary Schools Lemmon Valley
Middle Schools Obrien
High Schools North Valleys
Others
Tax ID 08052263
Ownership No
Horse Property No
Special Listing Condition None
Read Less
GET MORE INFORMATION





