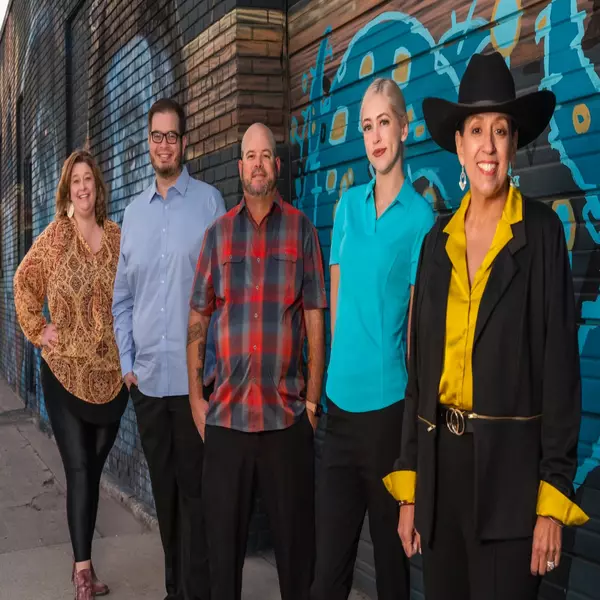For more information regarding the value of a property, please contact us for a free consultation.
5380 Allegheny Street Reno, NV 89506
Want to know what your home might be worth? Contact us for a FREE valuation!

Our team is ready to help you sell your home for the highest possible price ASAP
Key Details
Sold Price $325,000
Property Type Condo
Sub Type Condo/Townhouse
Listing Status Sold
Purchase Type For Sale
Square Footage 1,192 sqft
Price per Sqft $272
Subdivision Nv
MLS Listing ID 230004911
Sold Date 06/16/23
Bedrooms 3
Full Baths 1
Year Built 1950
Annual Tax Amount $522
Lot Size 9,583 Sqft
Acres 0.22
Property Description
Welcome to your dream home in the heart of Stead, NV! This cozy three-bedroom residence was completely remodeled in 2017, ensuring a modern and inviting atmosphere for you and your family. The exterior boasts a brand new roof and fresh paint, creating excellent curb appeal that sets the tone for the rest of the property. This home provides a fresh canvas for you to add your personal touch. The combination of new carpet and laminate flooring enhances the appeal and ensures a comfortable living experience The bathroom has received a complete transformation with a new tub and tile, giving it a contemporary feel. All the lighting throughout the home has been upgraded to energy-efficient LED fixtures, brightening up every corner and reducing energy costs. Additional upgrades include a new garage door opener for convenient access to the garage. The home also features a new AC system, installed in July 2020, providing optimal comfort during the warm summer months. Situated on a large lot, this property offers ample outdoor space for your family to enjoy. With plenty of storage options and a double gate leading to the backyard, you'll have no shortage of room for your belongings. Furthermore, there is extra parking available, including RV parking, perfect for accommodating your vehicles and recreational toys. Don't miss the opportunity to make this charming home your own. Schedule a showing today and discover the perfect blend of comfort, style, and functionality in this Stead gem.
Location
State NV
County Washoe
Area Reno-Stead
Zoning MF30
Rooms
Family Room None
Other Rooms None
Dining Room High Ceiling, Living Rm Combo
Kitchen Breakfast Bar, Built-In Dishwasher, Cook Top - Electric, Garbage Disposal, Microwave Built-In, Single Oven Built-in
Interior
Interior Features Smoke Detector(s)
Heating Central Refrig AC, Electric, Forced Air, Natural Gas, Programmable Thermostat
Cooling Central Refrig AC, Electric, Forced Air, Natural Gas, Programmable Thermostat
Flooring Carpet, Ceramic Tile, Laminate
Fireplaces Type None
Appliance Dryer, Electric Range - Oven, Refrigerator in Kitchen, Washer
Laundry Laundry Room, Shelves, Yes
Exterior
Exterior Feature None - NA
Garage Attached, Garage Door Opener(s), RV Access/Parking
Garage Spaces 1.0
Fence Back, Full
Community Features Snow Removal
Utilities Available Cable, Cellular Coverage Avail, City - County Water, City Sewer, Electricity, Internet Available, Natural Gas, Telephone, Water Meter Installed
View City, Mountain, Trees, Yes
Roof Type Composition - Shingle,Pitched
Total Parking Spaces 1
Building
Story 1 Story
Entry Level Ground Floor
Foundation Concrete Slab
Level or Stories 1 Story
Structure Type Site/Stick-Built
Schools
Elementary Schools Stead
Middle Schools Obrien
High Schools North Valleys
Others
Tax ID 08677305
Ownership No
Monthly Total Fees $65
Horse Property No
Special Listing Condition None
Read Less
GET MORE INFORMATION





