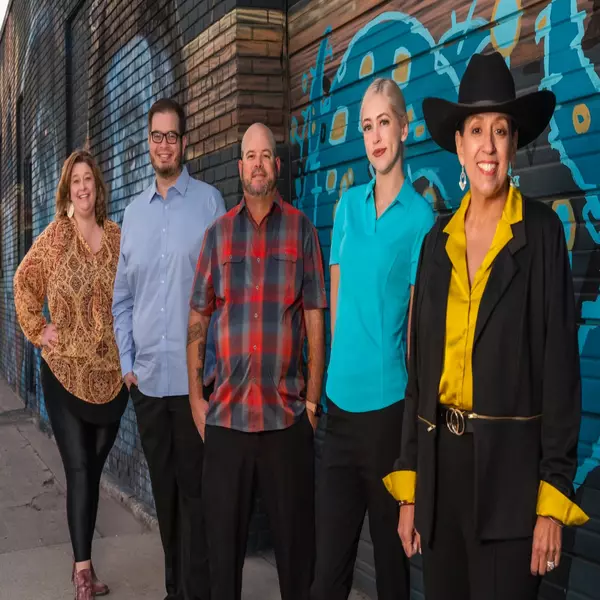For more information regarding the value of a property, please contact us for a free consultation.
1 Mahogany St Ruth, NV 89319
Want to know what your home might be worth? Contact us for a FREE valuation!

Our team is ready to help you sell your home for the highest possible price ASAP
Key Details
Sold Price $125,000
Property Type Manufactured Home
Sub Type Manufactured
Listing Status Sold
Purchase Type For Sale
Square Footage 1,280 sqft
Price per Sqft $97
Subdivision Nv
MLS Listing ID 230005888
Sold Date 07/06/23
Bedrooms 3
Full Baths 2
Year Built 1971
Annual Tax Amount $469
Lot Size 0.290 Acres
Acres 0.29
Property Description
Well maintained 14' x 64' (896sf) 1971 manufactured home with a 16' x24' addition (384sf) on a fully landscaped .29-acre corner lot with two detached garages (1 auto opener) and two storage sheds. One garage has a workshop area. The home is located on the corner of 3rd St. and Mahogany St. in the Ruth Townsite. The property is completely fenced with an automatic sprinkler system. Plenty of street parking and additional parking available inside the fenced yard with access to both single detached garages. The home features three bedrooms and two bathrooms and a room off the living room that can be used as a fourth bedroom, office or den, etc. The home has an open floorplan that includes the living room, dining room and kitchen. The master bedroom is separated from the other two bedrooms, bathroom, and laundry area. The master bedroom has a walk-in shower. The other bathroom has a tub and shower combo with two sinks. The home has baseboard electric heaters in each of the rooms and a large pellet stove. White Pine County School District in Ely.
Location
State NV
County White Pine
Area White Pine County (All)
Zoning Res
Rooms
Family Room None
Other Rooms Office-Den(not incl bdrm), Yes
Dining Room Kitchen Combo, Living Rm Combo
Kitchen Breakfast Bar, Cook Top - Gas, Single Oven Built-in
Interior
Interior Features Blinds - Shades, Drapes - Curtains, Rods - Hardware, Smoke Detector(s)
Heating Baseboard, Electric, Evap Cooling, Propane
Cooling Baseboard, Electric, Evap Cooling, Propane
Flooring Carpet, Sheet Vinyl
Fireplaces Type Pellet Stove, Yes
Appliance Dryer, Refrigerator in Kitchen, Washer
Laundry Cabinets, Common, Yes
Exterior
Exterior Feature Workshop
Parking Features Detached
Garage Spaces 2.0
Fence Full
Community Features No Amenities
Utilities Available City - County Water, City Sewer, Electricity
View Mountain, Yes
Roof Type Asphalt,Pitched
Total Parking Spaces 2
Building
Story 1 Story
Foundation Post and Pier
Level or Stories 1 Story
Structure Type Manufactured/Not Converted
Schools
Elementary Schools Out Of Area
Middle Schools Out Of Area
High Schools Out Of Area
Others
Tax ID 00301604
Ownership No
Horse Property No
Special Listing Condition None
Read Less




