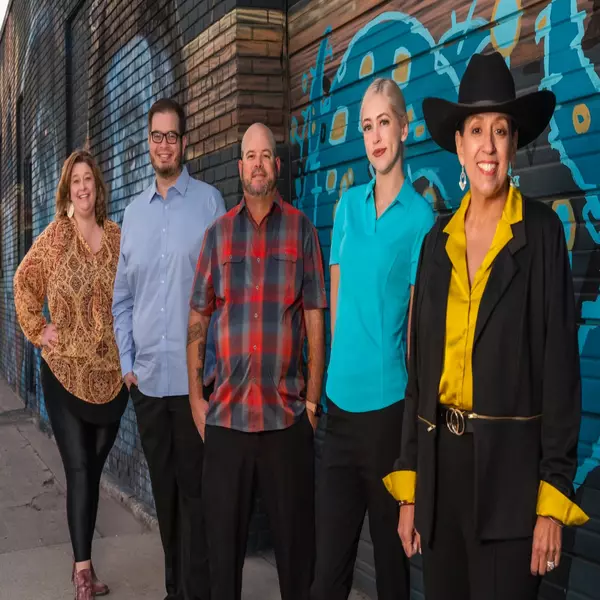For more information regarding the value of a property, please contact us for a free consultation.
8905 FINNSECH DR Reno, NV 89506
Want to know what your home might be worth? Contact us for a FREE valuation!

Our team is ready to help you sell your home for the highest possible price ASAP
Key Details
Sold Price $540,000
Property Type Single Family Home
Sub Type Single Family Residence
Listing Status Sold
Purchase Type For Sale
Square Footage 3,373 sqft
Price per Sqft $160
MLS Listing ID 1013657
Sold Date 08/15/23
Style Traditional
Bedrooms 5
Full Baths 3
Half Baths 1
HOA Fees $32/mo
HOA Y/N Yes
Year Built 2006
Annual Tax Amount $2,493
Lot Size 6,969 Sqft
Acres 0.16
Property Description
Lemon Valley gem offering single level living with a spacious kitchen, dining, living room, family room, full bath, powder room and guest room/office all with 10' ceilings on the main floor. Upstairs is the primary suite with walk-in closet, soaking tub, separate shower, and the great room next to 3 guest bedrooms and full bath. Wood laminate flooring and tile on the main level and carpet with tile in baths. Backyard is fenced with a covered patio and storage shed for your garden tools and toys. The large two car garage also has additional storage. Newer "Smart" appliances including washer and dryer go with the home.
Location
State NV
County Washoe County
Community Curbs, Sidewalks
Area Other Washoe Areas
Rooms
Other Rooms Outbuilding, Storage
Main Level Bedrooms 1
Interior
Interior Features Breakfast Bar, Breakfast Area, French Door(s)/Atrium Door(s), Granite Counters, High Ceilings, Kitchen Island, Kitchen/Family Room Combo, Marble Counters, Recessed Lighting, Utility Room, Walk-In Closet(s), Window Treatments, Walk-In Pantry
Heating Forced Air, Gas
Cooling Central Air, Wall/Window Unit(s), 1 Unit
Flooring Carpet, Laminate, Tile
Furnishings Partially
Fireplace No
Appliance Dryer, Dishwasher, Freezer, Disposal, Gas Oven, Gas Range, Microwave, Refrigerator, Washer
Laundry In Hall, Main Level
Exterior
Exterior Feature Awning(s), Fence, Sprinkler/Irrigation, Patio, Private Yard, Storage
Parking Features Attached, Door-Single, Garage, Two Car Garage, Garage Faces Side, Garage Door Opener
Garage Spaces 2.0
Garage Description 2.0
Community Features Curbs, Sidewalks
View Y/N Yes
View Mountain(s)
Roof Type Composition,Pitched
Porch Covered, Patio
Garage true
Building
Lot Description Level
Faces South
Architectural Style Traditional
Additional Building Outbuilding, Storage
Others
HOA Name EQUUS
HOA Fee Include Common Area Maintenance
Tax ID 08089102
Security Features Prewired,Security System,Closed Circuit Camera(s),Fire Alarm,Smoke Detector(s)
Acceptable Financing Cash, Conventional, FHA, VA Loan
Listing Terms Cash, Conventional, FHA, VA Loan
Financing Conventional
Read Less
Bought with Nevada Licensee




