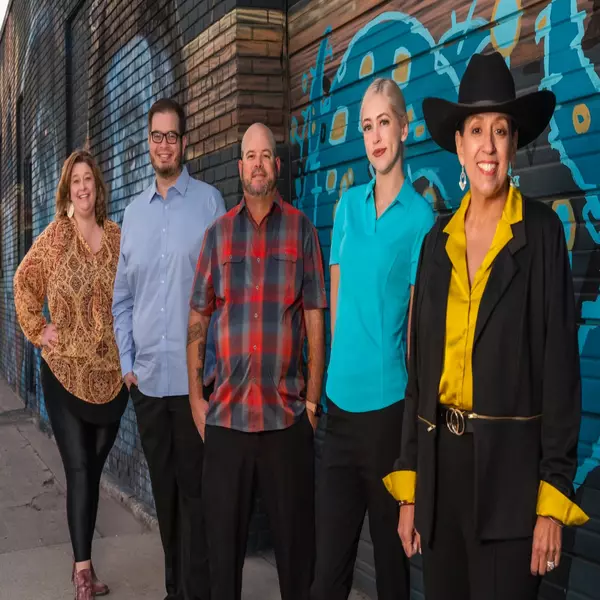For more information regarding the value of a property, please contact us for a free consultation.
931 Incline WAY #245 Incline Village, NV 89451
Want to know what your home might be worth? Contact us for a FREE valuation!

Our team is ready to help you sell your home for the highest possible price ASAP
Key Details
Sold Price $1,280,000
Property Type Condo
Sub Type Condominium
Listing Status Sold
Purchase Type For Sale
Square Footage 1,089 sqft
Price per Sqft $1,175
MLS Listing ID 1014021
Sold Date 09/26/23
Bedrooms 2
Full Baths 2
Construction Status Updated/Remodeled
HOA Fees $526/mo
HOA Y/N Yes
Year Built 1989
Annual Tax Amount $3,846
Property Description
Find your way to Incline on Incline Way. The opportunity to own an amazing Lake Tahoe retreat & Income generating gem, right in the heart of Incline Village, NV is now being proudly presented to you! Recently renovated with super clean style & modern class, this private end-unit McCloud property has everything done for you. Custom flooring includes Gorgeous European oak throughout living area, Tile in bathrooms. New washer/dryer, new cabinets, new paint, new efficient fireplace & mantel. STR property management already in place. Private garage. Saunas, hot tubs & more. Offered furnished (with few exceptions) this rare find is just a short 1 mile saunter from Incline Beach. Schedule your private tour today. Short-term rental management with the current property manager yields 100% 5 star guest reviews!. Listing agent is happy to make the connection to retain mgr. McCloud Community currently allows vacation rentals with a valid Washoe County Permit. Please verify with your agent. Cheers
Location
State NV
County Washoe County
Area Central South Of Hwy 28
Rooms
Other Rooms Storage
Main Level Bedrooms 2
Interior
Interior Features Kitchen/Family Room Combo, Main Level Master, Recessed Lighting, Solid Surface Counters, Utility Room, Window Treatments
Heating Baseboard, Gas, Hot Water, Other
Flooring Hardwood, Tile
Fireplaces Number 1
Fireplaces Type One, Gas Log
Furnishings Furnished
Fireplace Yes
Appliance Dryer, Dishwasher, Electric Oven, Electric Range, Disposal, Microwave, Refrigerator, Washer
Laundry Laundry in Utility Room, Laundry Room
Exterior
Exterior Feature Barbecue, Landscaping, Patio, Storage
Parking Features Assigned, Detached, Garage, One Car Garage, Permit Required, See Remarks, Boat, Garage Door Opener, RV Access/Parking
Garage Spaces 1.0
Garage Description 1.0
Amenities Available Sauna, Spa/Hot Tub
View Y/N Yes
View Mountain(s), Trees/Woods
Roof Type Composition,Pitched
Porch Enclosed, Patio, Porch
Garage true
Building
Lot Description Corner Lot, Level
Additional Building Storage
Construction Status Updated/Remodeled
Others
HOA Name Integrity
HOA Fee Include Common Area Maintenance,Insurance,Maintenance Grounds,Maintenance Structure,Parking,See Agent,Sewer,Snow Removal,Trash,Water
Tax ID 127-077-25
Acceptable Financing Cash, Conventional, FHA, VA Loan
Listing Terms Cash, Conventional, FHA, VA Loan
Financing Cash
Read Less
Bought with Coldwell Banker Select




