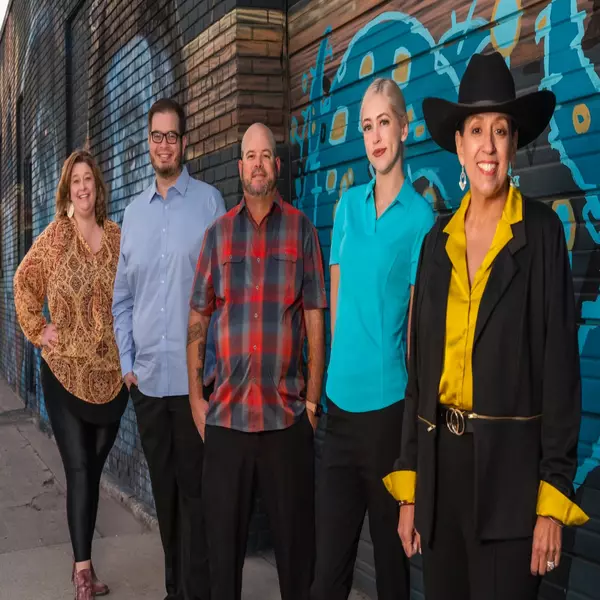For more information regarding the value of a property, please contact us for a free consultation.
7630 Tamra Drive Reno, NV 89506-6731
Want to know what your home might be worth? Contact us for a FREE valuation!

Our team is ready to help you sell your home for the highest possible price ASAP
Key Details
Sold Price $600,000
Property Type Single Family Home
Sub Type Single Family Residence
Listing Status Sold
Purchase Type For Sale
Square Footage 2,910 sqft
Price per Sqft $206
Subdivision Nv
MLS Listing ID 230012586
Sold Date 12/01/23
Bedrooms 4
Full Baths 3
Year Built 1971
Annual Tax Amount $2,463
Lot Size 1.000 Acres
Acres 1.0
Property Description
HORSE property within 15 mins of downtown Reno~ YES!! This flat 1 acre parcel has it all, gorgeous mature landscaping, multiple tree orchard on drip system, fenced off horse area with 2 covered outbuildings, 2 sheds, plenty of room for an RV/boat or both, circular driveway, extra large 2+ car garage, corner lot PLUS a 2900+sq ft home! *BONUS*$20,000 closing cost credit to spend anyway you choose! Buy your interest rate down, pay your closing costs & use your saved money to pick your new flooring and paint! House features 3 living areas, 2 primary bedroom retreats (1 upstairs and 1 on main level), solid surface kitchen with stainless steel appliances- refrigerator included, laundry room has access to fully fenced backyard, triple pane windows and a metal roof with spray coating. Fireplace insert (living room) and free standing wood burning device (downstairs family room) both had to be removed per Washoe County, BUT you can install new ones to enjoy the heat savings. There are so many possibilities, the list is endless!
Location
State NV
County Washoe
Area Reno-Golden Valley
Zoning Lds
Rooms
Family Room Separate, Great Room, High Ceiling, Ceiling Fan
Other Rooms Yes, Office-Den(not incl bdrm), Game Room
Dining Room Separate/Formal
Kitchen Built-In Dishwasher, Garbage Disposal, Pantry, Breakfast Bar
Interior
Interior Features Drapes - Curtains, Blinds - Shades, Rods - Hardware, Attic Fan
Heating Oil, Forced Air, Programmable Thermostat
Cooling Oil, Forced Air, Programmable Thermostat
Flooring Carpet, Ceramic Tile, Sheet Vinyl, Wood
Fireplaces Type Yes, One, Fireplace-Woodburning
Appliance Portable Microwave, Electric Range - Oven, Refrigerator in Kitchen
Laundry Yes, Laundry Room, Cabinets
Exterior
Exterior Feature Satellite Dish - Owned, Barn-Outbuildings
Garage Detached, Carport, Garage Door Opener(s), RV Access/Parking, Opener Control(s)
Garage Spaces 2.0
Fence Partial
Community Features No Amenities
Utilities Available Electricity, Oil, Well-Private, Septic, Cable, Telephone, Internet Available, Cellular Coverage Avail
View Yes, Mountain, Valley
Roof Type Pitched,Metal
Total Parking Spaces 3
Building
Story 2 Story
Foundation Concrete - Crawl Space
Level or Stories 2 Story
Structure Type Site/Stick-Built
Schools
Elementary Schools Smith, Alice
Middle Schools Obrien
High Schools North Valleys
Others
Tax ID 55220113
Ownership No
Horse Property Yes
Special Listing Condition None
Read Less
GET MORE INFORMATION





