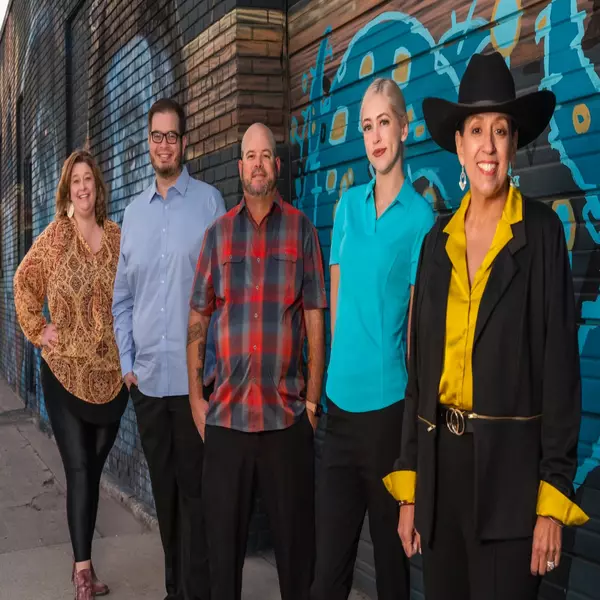For more information regarding the value of a property, please contact us for a free consultation.
3130 Eaglewood Drive Reno, NV 89502
Want to know what your home might be worth? Contact us for a FREE valuation!

Our team is ready to help you sell your home for the highest possible price ASAP
Key Details
Sold Price $635,000
Property Type Single Family Home
Sub Type Single Family Residence
Listing Status Sold
Purchase Type For Sale
Square Footage 1,734 sqft
Price per Sqft $366
Subdivision Nv
MLS Listing ID 240003691
Sold Date 04/26/24
Bedrooms 3
Full Baths 2
Year Built 1991
Annual Tax Amount $2,692
Lot Size 6,969 Sqft
Acres 0.16
Property Description
Welcome to this exceptional single-family home in the highly desirable Rosewood Lakes community. Boasting 3 bedrooms, 2 bathrooms, and a 3-car garage, this property offers comfort, style, and stunning views. As you enter, you'll be greeted by wood flooring complemented by plush carpeting, creating an inviting atmosphere throughout. The family room area features a cozy gas fireplace, perfect for relaxing evenings with family and friends. This home offers exceptional views out the back that are endless. The large kitchen is a chef's delight, complete with ample storage. All appliances included, with an eat-in nook ideal for casual dining or morning coffee while enjoying the serene vistas outside. One of the standout features of this home is its exceptional views out the back, overlooking a nature reserve and majestic mountains, offering a rare sense of tranquility and privacy with no rear neighbors. Rosewood Lakes is more than just a neighborhood; it's a lifestyle. As part of this gated community, you'll have access to exclusive HOA amenities including a pool, hot tub, tennis courts, and a private park. The community clubhouse with a recreational room adds to the appeal, providing space for gatherings and events. This property has been meticulously cared for by its one and only owner, ensuring it is well-maintained and move-in ready. Quick access to local amenities means convenience is at your doorstep, with shopping, dining, and entertainment just moments away. Don't miss the opportunity to own this one-of-a-kind property in Rosewood Lakes. Schedule your showing today and experience the best of Reno living with breathtaking views and resort-style amenities.
Location
State NV
County Washoe
Area Reno-Hidden Valley
Zoning SPD
Rooms
Family Room Separate, Firplce-Woodstove-Pellet
Other Rooms None
Dining Room Living Rm Combo, High Ceiling
Kitchen Built-In Dishwasher, Garbage Disposal, Microwave Built-In, Island, Pantry, Breakfast Bar, Cook Top - Electric, Single Oven Built-in
Interior
Interior Features Drapes - Curtains, Blinds - Shades, Rods - Hardware, Smoke Detector(s)
Heating Natural Gas, Electric, Forced Air, Central Refrig AC, Programmable Thermostat
Cooling Natural Gas, Electric, Forced Air, Central Refrig AC, Programmable Thermostat
Flooring Carpet, Sheet Vinyl, Wood
Fireplaces Type Yes, One, Gas Log
Appliance Washer, Dryer, Electric Range - Oven, Refrigerator in Kitchen
Laundry Yes, Laundry Room, Cabinets
Exterior
Exterior Feature None - N/A
Garage Attached, Garage Door Opener(s), Opener Control(s)
Garage Spaces 3.0
Fence Back
Community Features Club Hs/Rec Room, Common Area Maint, Pool, Spa/Hot Tub, Tennis
Utilities Available Electricity, Natural Gas, City - County Water, City Sewer, Cable, Telephone, Water Meter Installed, Internet Available, Cellular Coverage Avail
View Yes, Mountain, Valley, Greenbelt, Trees
Roof Type Tile
Total Parking Spaces 3
Building
Story 1 Story
Foundation Concrete - Crawl Space
Level or Stories 1 Story
Structure Type Site/Stick-Built
Schools
Elementary Schools Hidden Valley
Middle Schools Pine
High Schools Wooster
Others
Tax ID 02169102
Ownership No
Monthly Total Fees $60
Horse Property No
Special Listing Condition None
Read Less
GET MORE INFORMATION





