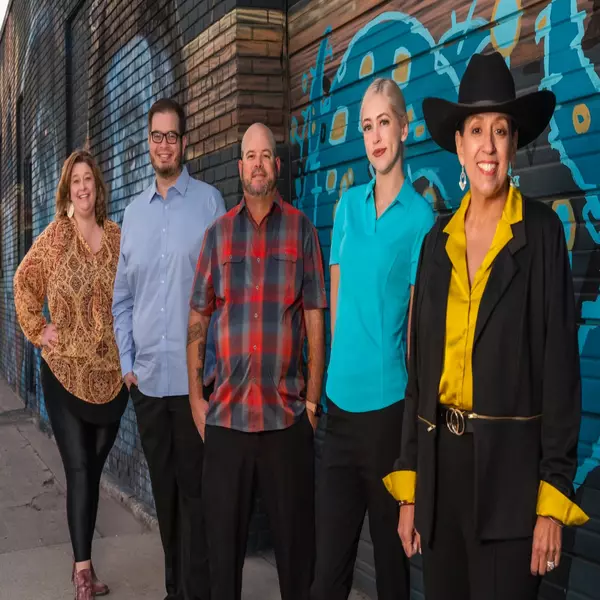For more information regarding the value of a property, please contact us for a free consultation.
599 Lariat Circle #1 Incline Village, NV 89451
Want to know what your home might be worth? Contact us for a FREE valuation!

Our team is ready to help you sell your home for the highest possible price ASAP
Key Details
Sold Price $1,535,000
Property Type Condo
Sub Type Condominium
Listing Status Sold
Purchase Type For Sale
Square Footage 2,136 sqft
Price per Sqft $718
MLS Listing ID 1015321
Sold Date 06/11/24
Style Traditional
Bedrooms 3
Full Baths 3
HOA Fees $666/qua
HOA Y/N Yes
Year Built 1983
Annual Tax Amount $4,875
Property Description
In a peaceful, lower elevation location, this front and end unit condo has lovely lake views & level access from the 2-car garage into the main living area. High, vaulted ceilings & numerous windows provide a light & spacious feel to the three levels, with four decks from which to enjoy the serene alpine views. The upper level primary bedroom offers a beautiful wood-burning stone fireplace, a large bath with walk-in closet, an extra storage area, and a private lake view deck. The lower story has 2 additional bedrooms (one with a new pellet stove), a full bath, an expansive deck, & a huge storage area with easily accessed utilities. Numerous recent upgrades include main level flooring, several appliances, a gas fireplace insert in the living area, new water heater, new thermostats & recent deck refinishing. Furnishings are negotiable with exclusions. Enjoy all community amenities from this easy access condo in a small, quiet complex. No STR's less than 30 days. All units owner occupied.
Location
State NV
County Washoe County
Area Lower Tyner
Interior
Interior Features Wet Bar, Breakfast Bar, Bookcases, Cathedral Ceiling(s), High Ceilings, Recessed Lighting, Skylights, Tile Counters, Track Lighting, Utility Room, Vaulted Ceiling(s), Walk-In Closet(s), Window Treatments
Heating Baseboard, Gas, Hot Water
Flooring Hardwood, Laminate, Partially Carpeted, Vinyl
Fireplaces Number 3
Fireplaces Type Three, Glass Doors, Gas Log, Living Room, Primary Bedroom, Pellet Stove, Stone, Wood Burning
Furnishings Negotiable
Fireplace Yes
Appliance Dryer, Dishwasher, Electric Oven, Disposal, Gas Range, Microwave, Refrigerator, Wine Refrigerator, Washer
Laundry In Kitchen, Main Level
Exterior
Exterior Feature Balcony, Deck, Patio, Rain Gutters
Parking Features Attached, Door-Single, Front Entry, Garage, Two Car Garage, Off Street, Garage Door Opener
Garage Spaces 2.0
Garage Description 2.0
Utilities Available Cable Available
View Y/N Yes
View Lake, Mountain(s), Trees/Woods
Roof Type Composition,Pitched
Porch Balcony, Covered, Deck, Open, Patio, Porch
Garage true
Building
Lot Description Cul-De-Sac, Backs to Greenbelt/Park, Sloped, Wooded
Faces South
Architectural Style Traditional
Others
HOA Name Self managed
HOA Fee Include Common Area Maintenance,Insurance,Maintenance Grounds,Maintenance Structure,Parking,Snow Removal
Tax ID 125-770-01
Security Features Security System,Fire Alarm,Smoke Detector(s)
Acceptable Financing Cash, Conventional
Listing Terms Cash, Conventional
Financing Cash
Read Less
Bought with eXp Realty




