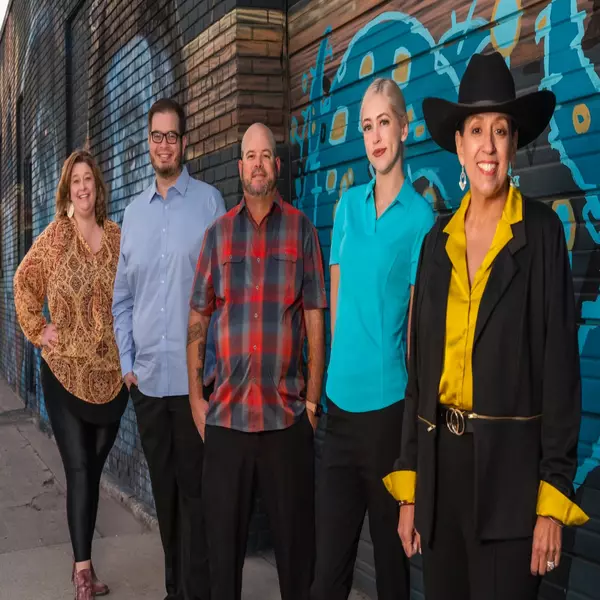For more information regarding the value of a property, please contact us for a free consultation.
150 Shadycrest Dr Verdi, NV 89439
Want to know what your home might be worth? Contact us for a FREE valuation!

Our team is ready to help you sell your home for the highest possible price ASAP
Key Details
Sold Price $532,660
Property Type Single Family Home
Sub Type Single Family Residence
Listing Status Sold
Purchase Type For Sale
Square Footage 1,281 sqft
Price per Sqft $415
Subdivision Nv
MLS Listing ID 240006330
Sold Date 09/04/24
Bedrooms 3
Full Baths 2
Year Built 2001
Annual Tax Amount $1,999
Lot Size 6,534 Sqft
Acres 0.15
Property Description
Rare opportunity to own a desirable River Oaks one-story open floor plan home featuring a nice open great room entrance that looks out to the professionally landscaped backyard. Large Master Bedroom. Newer HVAC system, pavers, exterior painting & fence. Only 200 yards to the Truckee, clubhouse nearby with pool, river access and park like grounds. Easy access to I-80, Reno is 10 minutes away and Truckee is only 25 minutes away making this well-suited for both locations. Please see docs & private remarks.
Location
State NV
County Nevada, Ca
Zoning Ldu
Rooms
Family Room None
Other Rooms None
Dining Room Kitchen Combo, Living Rm Combo, High Ceiling, Ceiling Fan
Kitchen Built-In Dishwasher, Garbage Disposal, Breakfast Bar, Single Oven Built-in
Interior
Interior Features Drapes - Curtains, Blinds - Shades, Rods - Hardware, Smoke Detector(s)
Heating Natural Gas, Electric
Cooling Natural Gas, Electric
Flooring Carpet, Vinyl Tile, Wood
Fireplaces Type Yes, One, Gas Log
Appliance Gas Range - Oven
Laundry Yes, Hall Closet, Shelves
Exterior
Exterior Feature None - N/A
Garage Attached, RV Access/Parking
Garage Spaces 2.0
Fence Back
Community Features Addl Parking, Club Hs/Rec Room, Common Area Maint, Exterior Maint, Landsc Maint Full, Pool
Utilities Available Electricity, Natural Gas, City - County Water, City Sewer, Cable, Telephone, Water Meter Installed, Internet Available, Cellular Coverage Avail
View Yes, Mountain, Trees, Wooded, Meadow
Roof Type Pitched,Composition - Shingle
Total Parking Spaces 2
Building
Story 1 Story
Foundation Concrete - Crawl Space
Level or Stories 1 Story
Structure Type Site/Stick-Built
Schools
Elementary Schools Verdi
Middle Schools Billinghurst
High Schools Mc Queen
Others
Tax ID 03863103
Ownership Yes
Monthly Total Fees $115
Horse Property No
Special Listing Condition None
Read Less
GET MORE INFORMATION





