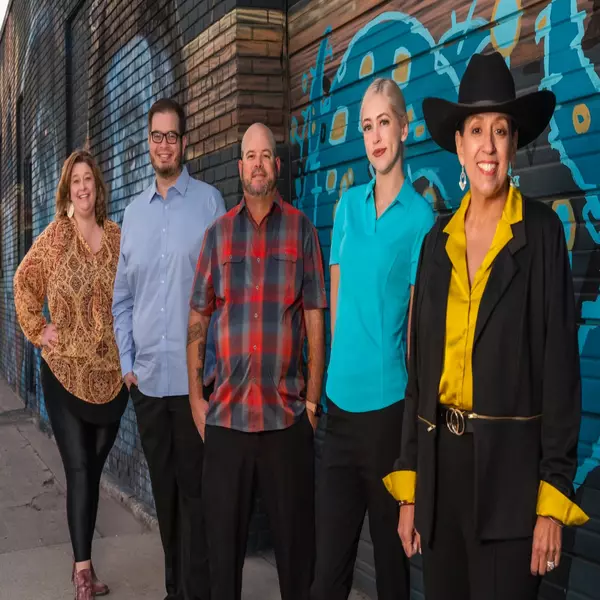For more information regarding the value of a property, please contact us for a free consultation.
108 Lake Glen Dr Carson City, NV 89703
Want to know what your home might be worth? Contact us for a FREE valuation!

Our team is ready to help you sell your home for the highest possible price ASAP
Key Details
Sold Price $360,000
Property Type Condo
Sub Type Condo/Townhouse
Listing Status Sold
Purchase Type For Sale
Square Footage 1,041 sqft
Price per Sqft $345
Subdivision Nv
MLS Listing ID 240009705
Sold Date 09/17/24
Bedrooms 2
Full Baths 2
Year Built 1975
Annual Tax Amount $871
Lot Size 2,178 Sqft
Acres 0.05
Property Sub-Type Condo/Townhouse
Property Description
Back on Market no fault to seller/property. $5,000 SELLER CREDIT TO BUY DOWN RATE OR TO PUT TOWARDS BUYERS CLOSING COSTS!!!!! Beautiful 2bed 2 bath townhouse RIGHT ON THE WATER! Step out your door onto your gorgeous patio with views of the mountains glistening on the lake. Don't miss out on your opportunity to own a little slice of heaven tucked away in the gated community of Lake Glen. This is a single story unit with 2 car garage. Enjoy your small, private, courtyard perfect for a small garden or BBQing.
Location
State NV
County Carson City
Zoning SF6P
Rooms
Family Room None
Other Rooms None
Dining Room None
Kitchen Built-In Dishwasher, Garbage Disposal, Pantry, Cook Top - Electric, Single Oven Built-in
Interior
Interior Features Blinds - Shades, Smoke Detector(s)
Heating Natural Gas, Electric, Forced Air, Fireplace, Central Refrig AC
Cooling Natural Gas, Electric, Forced Air, Fireplace, Central Refrig AC
Flooring Carpet, Vinyl Tile
Fireplaces Type Yes, One, Fireplace-Woodburning
Appliance Washer, Dryer, Electric Range - Oven, Refrigerator in Kitchen
Laundry Yes, Hall Closet
Exterior
Exterior Feature In Ground Pool, Sauna
Parking Features Detached
Garage Spaces 2.0
Fence Full, Front, Back
Community Features Club Hs/Rec Room, Common Area Maint, Exterior Maint, Landsc Maint Full, Pool, Sauna, Snow Removal
Utilities Available Electricity, Natural Gas, City - County Water, City Sewer, Internet Available, Cellular Coverage Avail
View Yes, Mountain, Lake, Trees, Meadow
Roof Type Pitched,Composition - Shingle
Total Parking Spaces 2
Building
Story 1 Story
Entry Level Ground Floor
Foundation Concrete - Crawl Space
Level or Stories 1 Story
Structure Type Site/Stick-Built
Schools
Elementary Schools Bordewich-Bray
Middle Schools Carson
High Schools Carson
Others
Tax ID 00331109
Ownership Yes
Monthly Total Fees $466
Horse Property No
Special Listing Condition None
Read Less




