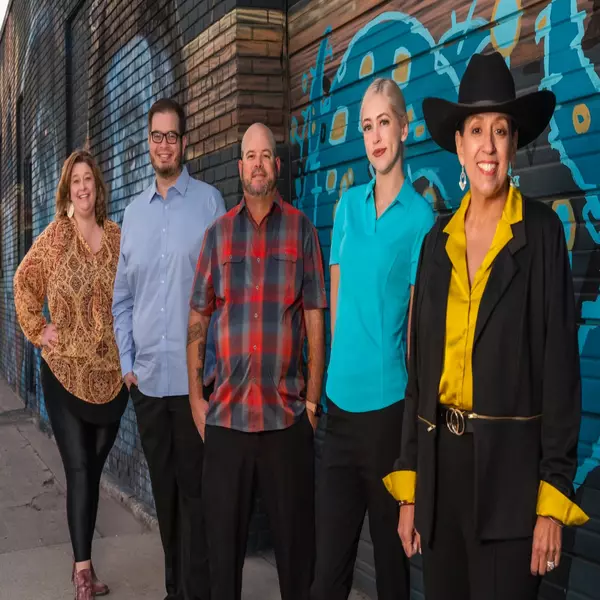For more information regarding the value of a property, please contact us for a free consultation.
266 Genoa Highlands Cir. Genoa, NV 89411
Want to know what your home might be worth? Contact us for a FREE valuation!

Our team is ready to help you sell your home for the highest possible price ASAP
Key Details
Sold Price $1,050,000
Property Type Single Family Home
Sub Type Single Family Residence
Listing Status Sold
Purchase Type For Sale
Square Footage 2,538 sqft
Price per Sqft $413
Subdivision Nv
MLS Listing ID 240008909
Sold Date 10/07/24
Bedrooms 3
Full Baths 3
Year Built 1998
Annual Tax Amount $4,867
Lot Size 0.360 Acres
Acres 0.36
Property Description
Nestled in the prestigious Genoa Lakes community, this stunning home is a true gem. This elegant home offers 3 bedrooms and 3 bathrooms, backing to open space with breathtaking living room views. Features include a large foyer, spacious primary bedroom with a walk-in shower and jetted tub, and a backyard patio. The 2.5-car garage has extra space for a golf cart, and a golf cart path that leads directly to Genoa Lakes Golf Course. Experience luxury living in Genoa! The large foyer warmly welcomes you inside, leading to a dining area perfect for entertaining. Backing to open space, you'll enjoy the serenity and privacy that comes with expansive views right from your living room. The backyard boasts a beautiful patio, ideal for outdoor gatherings or quiet moments of reflection. The spacious primary bedroom is a luxurious retreat, featuring an en-suite bathroom with a walk-in shower and a jetted tub for ultimate relaxation. There are shutter in the home and blinds in the garage.
Location
State NV
County Douglas
Zoning Single
Rooms
Family Room None
Other Rooms Yes, Entry-Foyer
Dining Room Great Room
Kitchen Built-In Dishwasher, Garbage Disposal, Microwave Built-In, Pantry, Breakfast Bar, Breakfast Nook, Cook Top - Gas, Single Oven Built-in
Interior
Interior Features Blinds - Shades, Smoke Detector(s), Central Vacuum
Heating Natural Gas, Forced Air, Central Refrig AC
Cooling Natural Gas, Forced Air, Central Refrig AC
Flooring Carpet, Sheet Vinyl, Wood, Stone
Fireplaces Type Yes, Two or More, Gas Log
Appliance Refrigerator in Kitchen
Laundry Yes, Laundry Room, Laundry Sink, Cabinets
Exterior
Exterior Feature None - N/A
Garage Attached, Garage Door Opener(s)
Garage Spaces 2.0
Fence None
Community Features Common Area Maint, Gates/Fences, Security, Security Gates, Snow Removal
Utilities Available Electricity, Natural Gas, City - County Water, City Sewer, Cable, Telephone, Water Meter Installed, Internet Available, Cellular Coverage Avail
View Yes, Mountain, Golf Course, Greenbelt
Roof Type Pitched,Tile
Total Parking Spaces 2
Building
Story 1 Story
Foundation Concrete - Crawl Space
Level or Stories 1 Story
Structure Type Site/Stick-Built
Schools
Elementary Schools Jacks Valley
Middle Schools Carson Valley
High Schools Douglas
Others
Tax ID 131910111019
Ownership Yes
Monthly Total Fees $191
Horse Property No
Special Listing Condition None
Read Less
GET MORE INFORMATION





