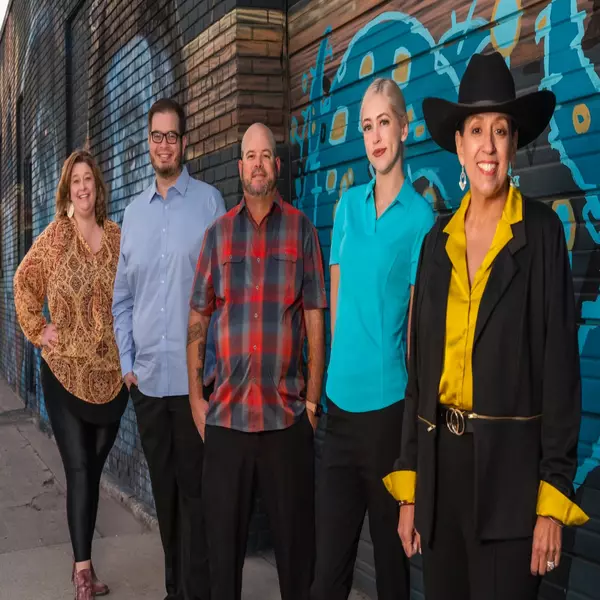For more information regarding the value of a property, please contact us for a free consultation.
62 Conner Way Gardnerville, NV 89410
Want to know what your home might be worth? Contact us for a FREE valuation!

Our team is ready to help you sell your home for the highest possible price ASAP
Key Details
Sold Price $435,000
Property Type Single Family Home
Sub Type Single Family Residence
Listing Status Sold
Purchase Type For Sale
Square Footage 1,461 sqft
Price per Sqft $297
Subdivision Nv
MLS Listing ID 240011964
Sold Date 10/29/24
Bedrooms 3
Full Baths 2
Year Built 2007
Annual Tax Amount $812
Lot Size 10,890 Sqft
Acres 0.25
Property Sub-Type Single Family Residence
Property Description
With the $812 annual property taxes, this is affordable living at its finest! Set up your viewing appointment before it is gone!! Enjoy your back yard year-around on the patio with a fenced backyard. Pineview neighborhood is part of the Douglas County School bus route. Property backs up to BLM land & offers vaulted ceilings & air conditioning. HOA dues covering sewer & water. Walmart & the local hospital is only 6 Miles away.
Location
State NV
County Douglas
Zoning SFR
Rooms
Family Room Living Rm Combo, Great Room, Firplce-Woodstove-Pellet, High Ceiling
Other Rooms None
Dining Room Kitchen Combo, Living Rm Combo, Family Rm Combo, Great Room, High Ceiling
Kitchen Built-In Dishwasher, Garbage Disposal, Microwave Built-In, Pantry, Breakfast Bar
Interior
Interior Features Drapes - Curtains, Blinds - Shades, Smoke Detector(s)
Heating Propane, Electric, Forced Air, Central Refrig AC, Programmable Thermostat
Cooling Propane, Electric, Forced Air, Central Refrig AC, Programmable Thermostat
Flooring Carpet, Sheet Vinyl
Fireplaces Type Yes, Fireplace-Woodburning
Appliance Gas Range - Oven, Refrigerator in Kitchen
Laundry Yes, Laundry Room, Shelves
Exterior
Exterior Feature None - N/A
Parking Features Attached, Garage Door Opener(s), Opener Control(s)
Garage Spaces 2.0
Fence Full, Back
Community Features Addl Parking, Common Area Maint, Partial Utilities
Utilities Available Electricity, Propane, Well-Community, Community Sewer, Septic, Cable, Telephone, Internet Available, Cellular Coverage Avail
View Yes, Mountain, Valley, Peek View, Ski Resort
Roof Type Pitched,Composition - Shingle
Total Parking Spaces 2
Building
Story 1 Story
Foundation Concrete - Crawl Space
Level or Stories 1 Story
Structure Type Site/Stick-Built
Schools
Elementary Schools Minden
Middle Schools Pau-Wa-Lu
High Schools Douglas
Others
Tax ID 112105516019
Ownership Yes
Monthly Total Fees $135
Horse Property No
Special Listing Condition None
Read Less




