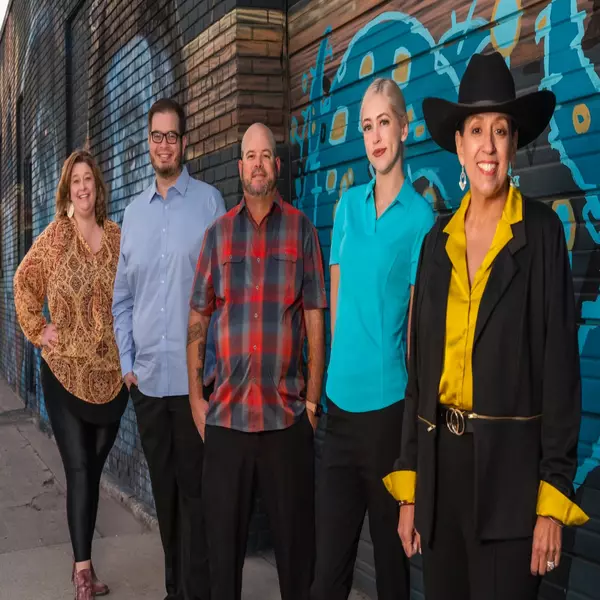For more information regarding the value of a property, please contact us for a free consultation.
7160 San Antonio Ranch Road Washoe Valley, NV 89704
Want to know what your home might be worth? Contact us for a FREE valuation!

Our team is ready to help you sell your home for the highest possible price ASAP
Key Details
Sold Price $2,400,000
Property Type Single Family Home
Sub Type Single Family Residence
Listing Status Sold
Purchase Type For Sale
Square Footage 7,664 sqft
Price per Sqft $313
Subdivision Nv
MLS Listing ID 230007723
Sold Date 11/12/24
Bedrooms 4
Full Baths 4
Half Baths 2
Year Built 1981
Annual Tax Amount $14,054
Lot Size 5.230 Acres
Acres 5.23
Property Description
Escape to your own sanctuary of tranquility on San Antonio Ranch nestled on over 5 acres in West Washoe Valley. Seeking solace and peace?This property offers the perfect retreat.Step onto the lush parklike grounds.The meticulously landscaped gardens and mature trees create a picturesque backdrop.Indulge in ultimate relaxation by taking a refreshing dip in the saltwater pool, or for the sport enthusiasts, the tennis court is also striped for pickle ball. This gentleman's ranch is also a horse property, with a 7-stall shed row style barn with plenty of room for an arena and pastures. Situated just 25 minutes from the Reno Airport or Lake Tahoe, you can easily access the best of both worlds. Embrace the old-world charm and immerse yourself in the generously sized rooms that exude a sense of timeless elegance. Whether you choose to enjoy the existing layout or embark on a remodeling journey, the possibilities are endless to create a space that perfectly aligns with your personal taste.
Location
State NV
County Washoe
Zoning MDR
Rooms
Family Room Separate, Firplce-Woodstove-Pellet, High Ceiling
Other Rooms Yes, Office-Den(not incl bdrm), Entry-Foyer, Bdrm-Office (on Main Flr), Basement - Unfinished
Dining Room Separate/Formal
Kitchen Built-In Dishwasher, Garbage Disposal, Microwave Built-In, Trash Compactor, Island, Breakfast Bar, Breakfast Nook, Cook Top - Electric, Single Oven Built-in
Interior
Interior Features Drapes - Curtains, Blinds - Shades, Smoke Detector(s), Security System - Owned, Central Vacuum, Water Softener - Owned, Filter System - Water
Heating Natural Gas, Electric, Forced Air, Fireplace, Central Refrig AC, Programmable Thermostat
Cooling Natural Gas, Electric, Forced Air, Fireplace, Central Refrig AC, Programmable Thermostat
Flooring Carpet, Ceramic Tile, Wood
Fireplaces Type Yes, Two or More, Gas Log
Appliance Washer, Dryer, Portable Microwave, Gas Range - Oven, Refrigerator in Kitchen, Refrigerator in Other rm
Laundry Yes, Laundry Room, Laundry Sink, Cabinets, Shelves
Exterior
Exterior Feature Dog Run, Barn-Outbuildings, Corrals - Stalls, In Ground Pool, Tennis Courts, BBQ Stubbed-In, Gazebo
Garage Attached, Garage Door Opener(s)
Garage Spaces 4.0
Fence Full
Community Features No Amenities
Utilities Available Electricity, Natural Gas, Well-Private, Septic, Telephone, Generator, Internet Available, Cellular Coverage Avail
View Yes, Mountain, Valley, Trees, Filtered Lake View
Roof Type Pitched,Tile
Total Parking Spaces 4
Building
Story 2 Story
Foundation Concrete - Crawl Space
Level or Stories 2 Story
Structure Type Site/Stick-Built
Schools
Elementary Schools Pleasant Valley
Middle Schools Marce Herz
High Schools Galena
Others
Tax ID 05519002
Ownership No
Monthly Total Fees $133
Horse Property Yes
Special Listing Condition None
Read Less
GET MORE INFORMATION





